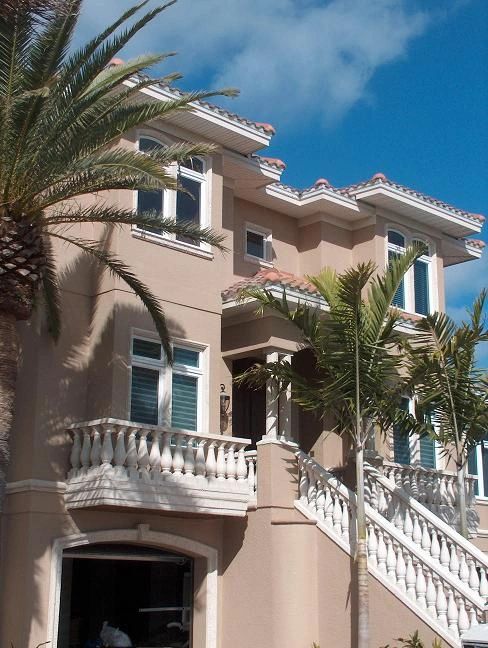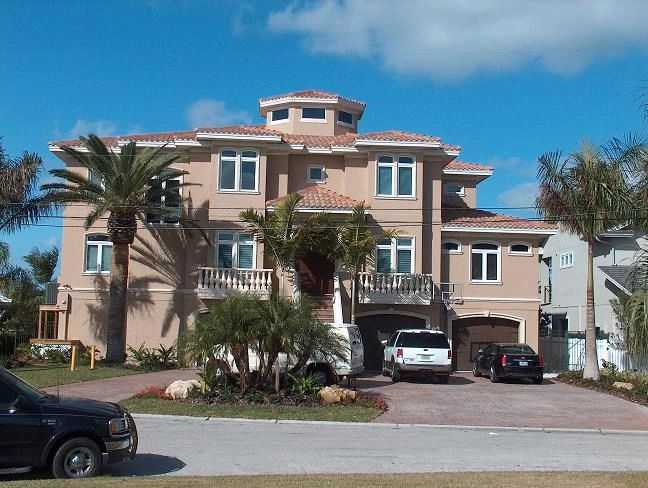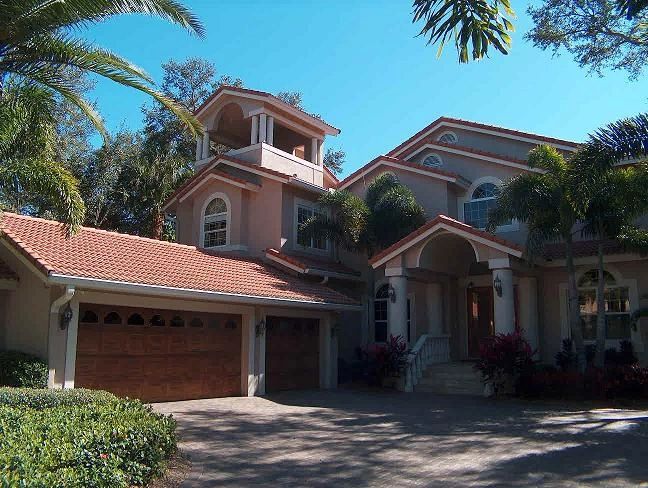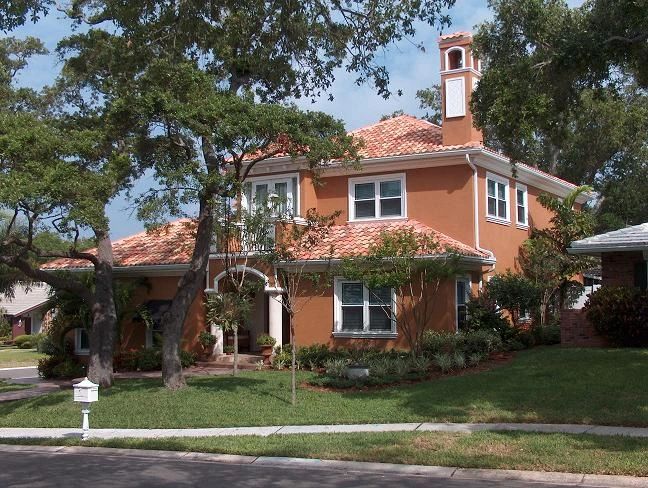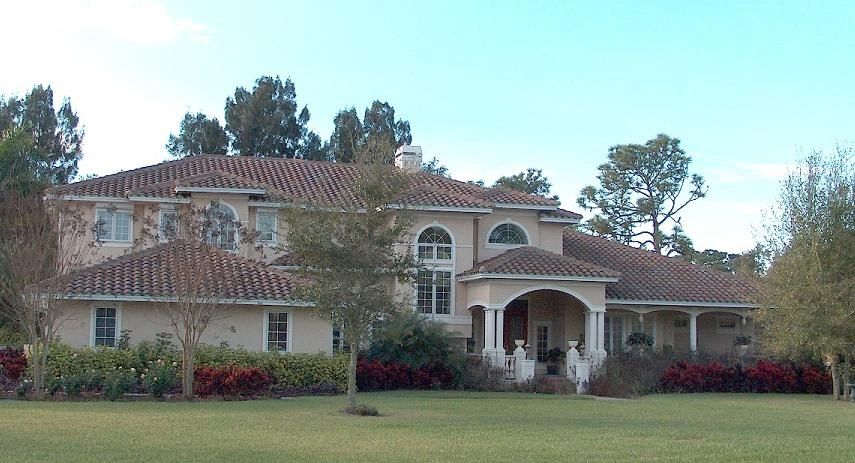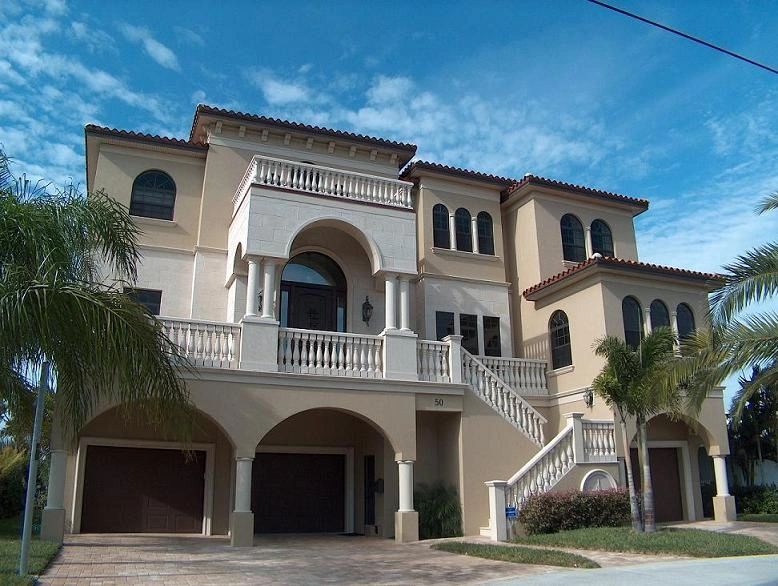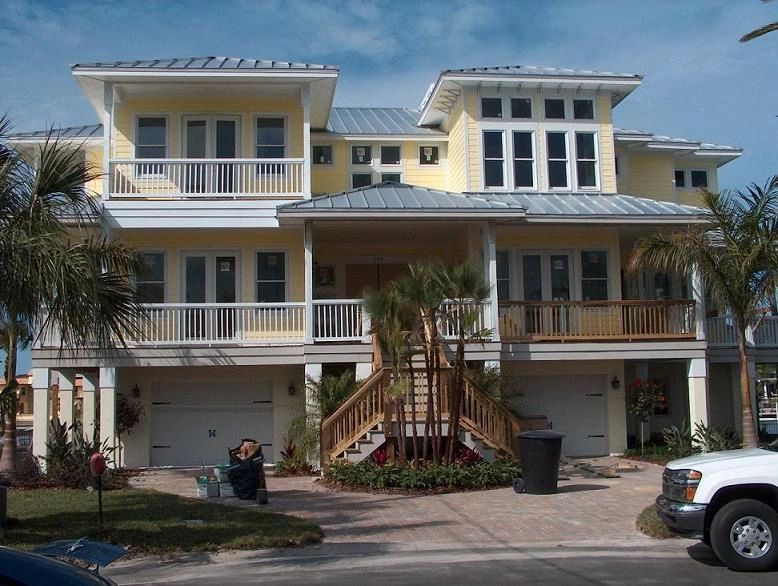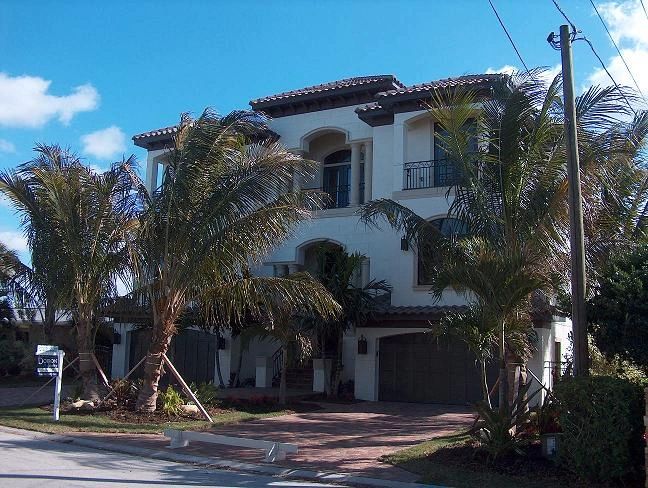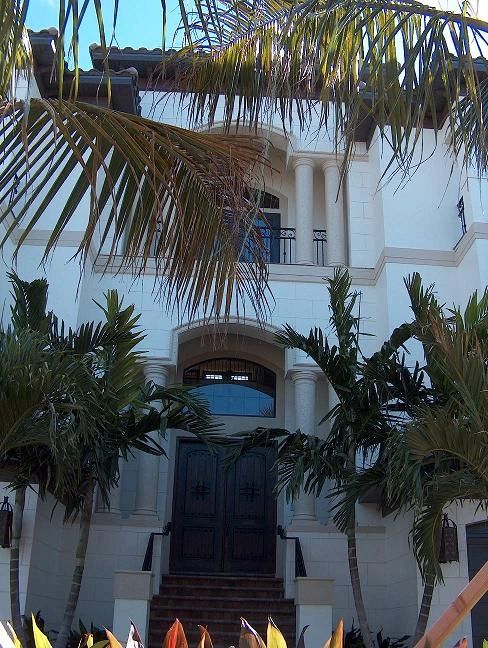 1986 - Florida National Bank (Now Whitney National Bank) in Clearwater, Florida. This innovative design blends modern and classical styles and has all the required features for a modern bank operation. Generous public lobby and offices, drive-thru bays and upper level balconies for the bank personnel enjoyment. This 30,000 sq. ft. three story building has become a landmark in the exclusive area of Countryside.
1986 - Florida National Bank (Now Whitney National Bank) in Clearwater, Florida. This innovative design blends modern and classical styles and has all the required features for a modern bank operation. Generous public lobby and offices, drive-thru bays and upper level balconies for the bank personnel enjoyment. This 30,000 sq. ft. three story building has become a landmark in the exclusive area of Countryside.
 1998 - The Hospice of the Florida Suncoast, North Community Service Center located in Palm Harbor, Florida, is the principal administrative center for the northern half of Pinellas County. It is a 2,000 sq. ft. sprawling structure designed in the fashion of a Grand Victorian Hotel, set on seven acres of woodlands complete with a small lake and multiple fountains and nature walks. It houses the community outreach teams, a conference center and is a resource and activity center for the local community.
1998 - The Hospice of the Florida Suncoast, North Community Service Center located in Palm Harbor, Florida, is the principal administrative center for the northern half of Pinellas County. It is a 2,000 sq. ft. sprawling structure designed in the fashion of a Grand Victorian Hotel, set on seven acres of woodlands complete with a small lake and multiple fountains and nature walks. It houses the community outreach teams, a conference center and is a resource and activity center for the local community.
 2001 - Pelican Bay, Ltd., Dunedin, Florida. The metal building of a former hardware store was renovated to accommodate the new offices, assembly and warehouse space for this large volume gifts distributor. Providing new offices with windows and redesigning the entire mechanical, electrical and lighting systems, the major street facing façade was designed in Key West style to soften a project a positive image for the company.
2001 - Pelican Bay, Ltd., Dunedin, Florida. The metal building of a former hardware store was renovated to accommodate the new offices, assembly and warehouse space for this large volume gifts distributor. Providing new offices with windows and redesigning the entire mechanical, electrical and lighting systems, the major street facing façade was designed in Key West style to soften a project a positive image for the company.
 2001 - Liberty Square Offices, Dunedin, Florida. Complex of office buildings adjacent to the Dunedin Public Library, combining the use of brick and siding, bay windows and dormers nestle harmoniously in the surrounding residential community. Its friendly street façade and outdoor seating area keep its office space in demand.
2001 - Liberty Square Offices, Dunedin, Florida. Complex of office buildings adjacent to the Dunedin Public Library, combining the use of brick and siding, bay windows and dormers nestle harmoniously in the surrounding residential community. Its friendly street façade and outdoor seating area keep its office space in demand.
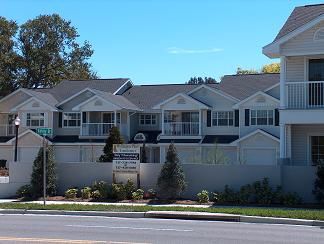 2002 – Wellington II Townhomes, Dunedin, Florida. Fourteen unit townhome project, located near downtown Dunedin. It combines rich exterior detailing with generous floor plans, upscale appointments and has been cited by city officials as the type of housing project they promote.
2002 – Wellington II Townhomes, Dunedin, Florida. Fourteen unit townhome project, located near downtown Dunedin. It combines rich exterior detailing with generous floor plans, upscale appointments and has been cited by city officials as the type of housing project they promote.
 2003 – Pioneer Park, City of Dunedin, Florida. Located in the heart of downtown Dunedin, this period structure is host to the many city sponsored events held in the park. A landmark for downtown, it reflects the charm and character of a redeveloped city scape.
2003 – Pioneer Park, City of Dunedin, Florida. Located in the heart of downtown Dunedin, this period structure is host to the many city sponsored events held in the park. A landmark for downtown, it reflects the charm and character of a redeveloped city scape.
 2004 - LLR Townhomes, Clearwater, Florida. Unique floor plans and soaring two story living spaces characterize these fourteen townhomes, complemented with an outdoor pool for the residents.
2004 - LLR Townhomes, Clearwater, Florida. Unique floor plans and soaring two story living spaces characterize these fourteen townhomes, complemented with an outdoor pool for the residents.
 2005 – Bay Forest – The Hospice of the Florida Suncoast, Clearwater, Florida. Bay Forest is a sprawling, twenty five building complex originally constructed in 1981 as a local bank campus. It required a complete renovation of the building exteriors, the two lagooned grounds and all the interiors including mechanical, electrical and plumbing infrastructure. Phased over three years the 110,000 sq. ft. complex is now the Main Administrative Center for The Hospice of the Florida Suncoast. The grounds include fountains, bridges, gazebos, decks and outdoor atrium gathering space.
2005 – Bay Forest – The Hospice of the Florida Suncoast, Clearwater, Florida. Bay Forest is a sprawling, twenty five building complex originally constructed in 1981 as a local bank campus. It required a complete renovation of the building exteriors, the two lagooned grounds and all the interiors including mechanical, electrical and plumbing infrastructure. Phased over three years the 110,000 sq. ft. complex is now the Main Administrative Center for The Hospice of the Florida Suncoast. The grounds include fountains, bridges, gazebos, decks and outdoor atrium gathering space.
 2006 - Harborview Condominiums, Sarasota, Florida. This 14 units condominium apartment building, with its Mediterranean Style, reflects the residential nature of the structure and its surroundings. A magnificent view of the Sarasota Bay complements all the features of this design. The existing structure of a six story apartment building was preserved for this design, a challenge that was overcome successfully by the design team and engineering consultants.
2006 - Harborview Condominiums, Sarasota, Florida. This 14 units condominium apartment building, with its Mediterranean Style, reflects the residential nature of the structure and its surroundings. A magnificent view of the Sarasota Bay complements all the features of this design. The existing structure of a six story apartment building was preserved for this design, a challenge that was overcome successfully by the design team and engineering consultants.
 1986 - Florida National Bank (Now Whitney National Bank) in
1986 - Florida National Bank (Now Whitney National Bank) in  1998 - The Hospice of the Florida Suncoast,
1998 - The Hospice of the Florida Suncoast,  2001 - Pelican Bay, Ltd.,
2001 - Pelican Bay, Ltd.,  2001 - Liberty Square Offices,
2001 - Liberty Square Offices,  2002 –
2002 –  2003 – Pioneer Park, City of
2003 – Pioneer Park, City of 
 2005 –
2005 –  2006 - Harborview Condominiums,
2006 - Harborview Condominiums, 